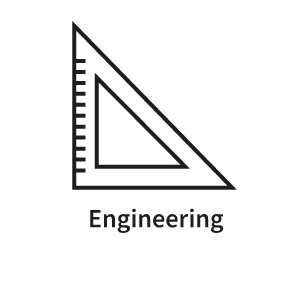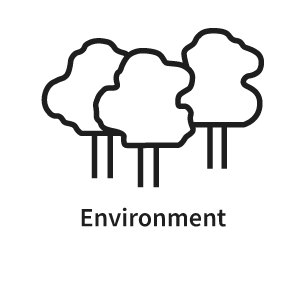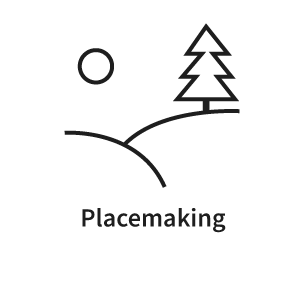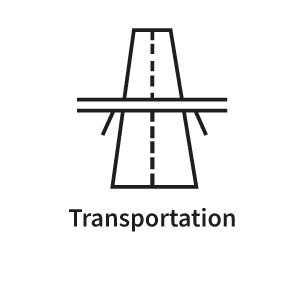Tetra Tech in Europe
We work alongside clients to develop their strategies and take their plans forward. We have an excellent breadth and depth of expertise across our region but also the support of a global network who can help us foster even more industry-leading and innovative solutions.








